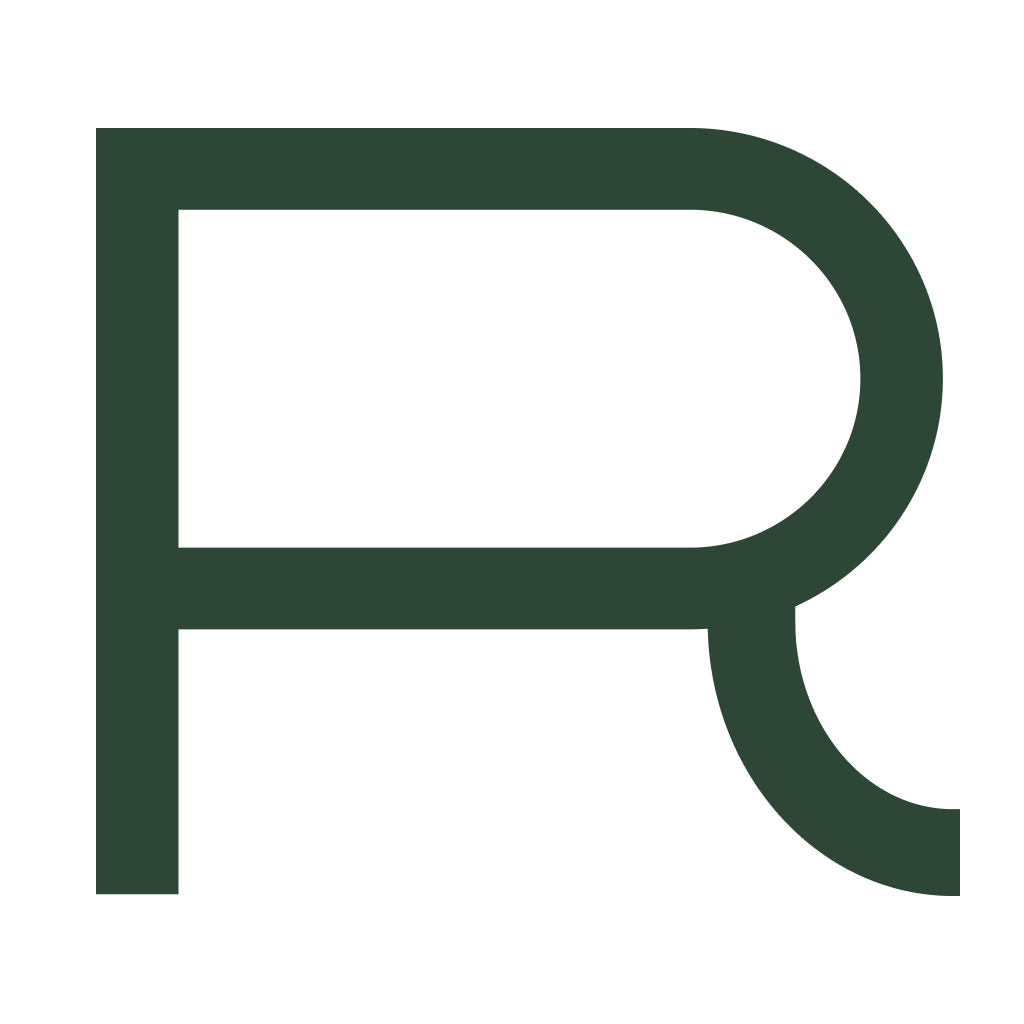FEATURED
SOLD
4 Bedroom House Sold in Table View
R2,495,000
Monthly Bond Repayment R25,329.96
Calculated over 20 years at 10.75% with no deposit.
Web Ref
RL1975
Monthly Rates
R850
4 Bedroom House Sold in Table View
Crazy Deal! Where Else Can You Find a 3-Bedroom Home with a Flatlet for This Price?
This versatile property in a peaceful cul-de-sac, opposite a park, offers incredible value with dual-living potential and room to expand.
Main House
3 bedrooms with built-in cupboards, including a main bedroom with en-suite shower.
Family bathroom with a bath.
Flexible layout: Two interlinking bedrooms can easily be separated.
Kitchen with potential to extend and create a larger cooking space.
Option to remove the drywall dividing the flatlet and create a 4-bedroom home.
Flatlet
Private entrance with double-volume ceilings and exposed beams.
Spacious bedroom with en-suite shower upstairs.
Kitchen, cozy living area, storeroom, and direct access to the garage.
Ideal for rental income or a private space for family.
Outdoor Features
Large wrap-around garden with established trees and a private courtyard.
Automated garage and parking for three additional cars.
Pet-friendly with plenty of space for your furry companions.
This home is perfect for families, dual-living arrangements, or investment opportunities. Move in as is or customize it to suit your vision!
Don’t miss out!
This versatile property in a peaceful cul-de-sac, opposite a park, offers incredible value with dual-living potential and room to expand.
Main House
3 bedrooms with built-in cupboards, including a main bedroom with en-suite shower.
Family bathroom with a bath.
Flexible layout: Two interlinking bedrooms can easily be separated.
Kitchen with potential to extend and create a larger cooking space.
Option to remove the drywall dividing the flatlet and create a 4-bedroom home.
Flatlet
Private entrance with double-volume ceilings and exposed beams.
Spacious bedroom with en-suite shower upstairs.
Kitchen, cozy living area, storeroom, and direct access to the garage.
Ideal for rental income or a private space for family.
Outdoor Features
Large wrap-around garden with established trees and a private courtyard.
Automated garage and parking for three additional cars.
Pet-friendly with plenty of space for your furry companions.
This home is perfect for families, dual-living arrangements, or investment opportunities. Move in as is or customize it to suit your vision!
Don’t miss out!
Video
Floorplans
Zoom Out
Zoom In
Close
Features
Pets Allowed
Yes
Interior
Bedrooms
4
Bathrooms
3
Kitchen
2
Reception Rooms
2
Furnished
No
Exterior
Garages
1
Security
Yes
Parkings
3
Flatlet
1
Pool
No
Sizes
Floor Size
122m²
Land Size
266m²
Extras
Built in Wardrobes; Burglar Bars; Cul-de-sac; Dual Living; Electric Garage; Fibre; Freestanding; Flatlet; Garden; Multi Storey; Storage



































